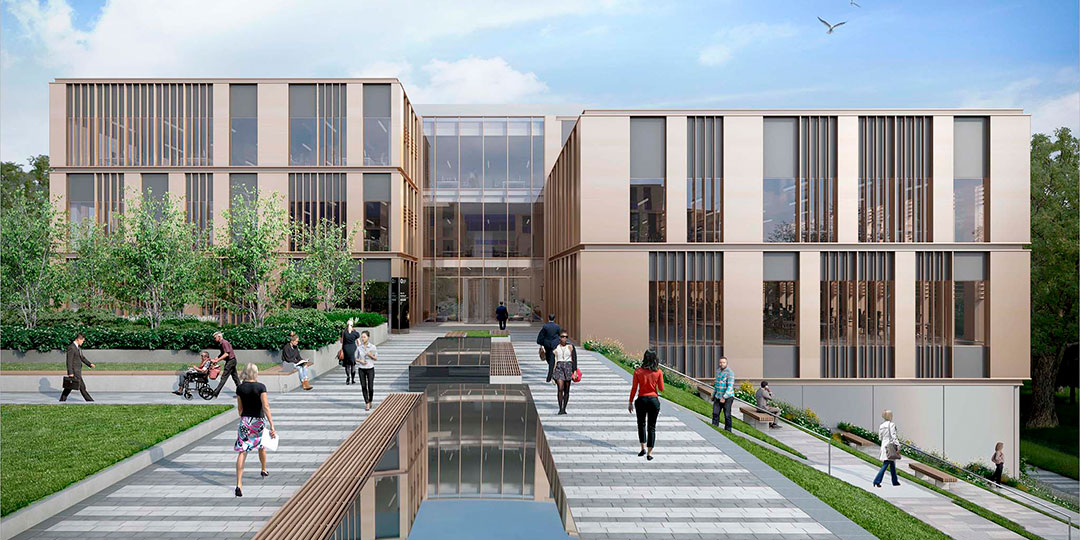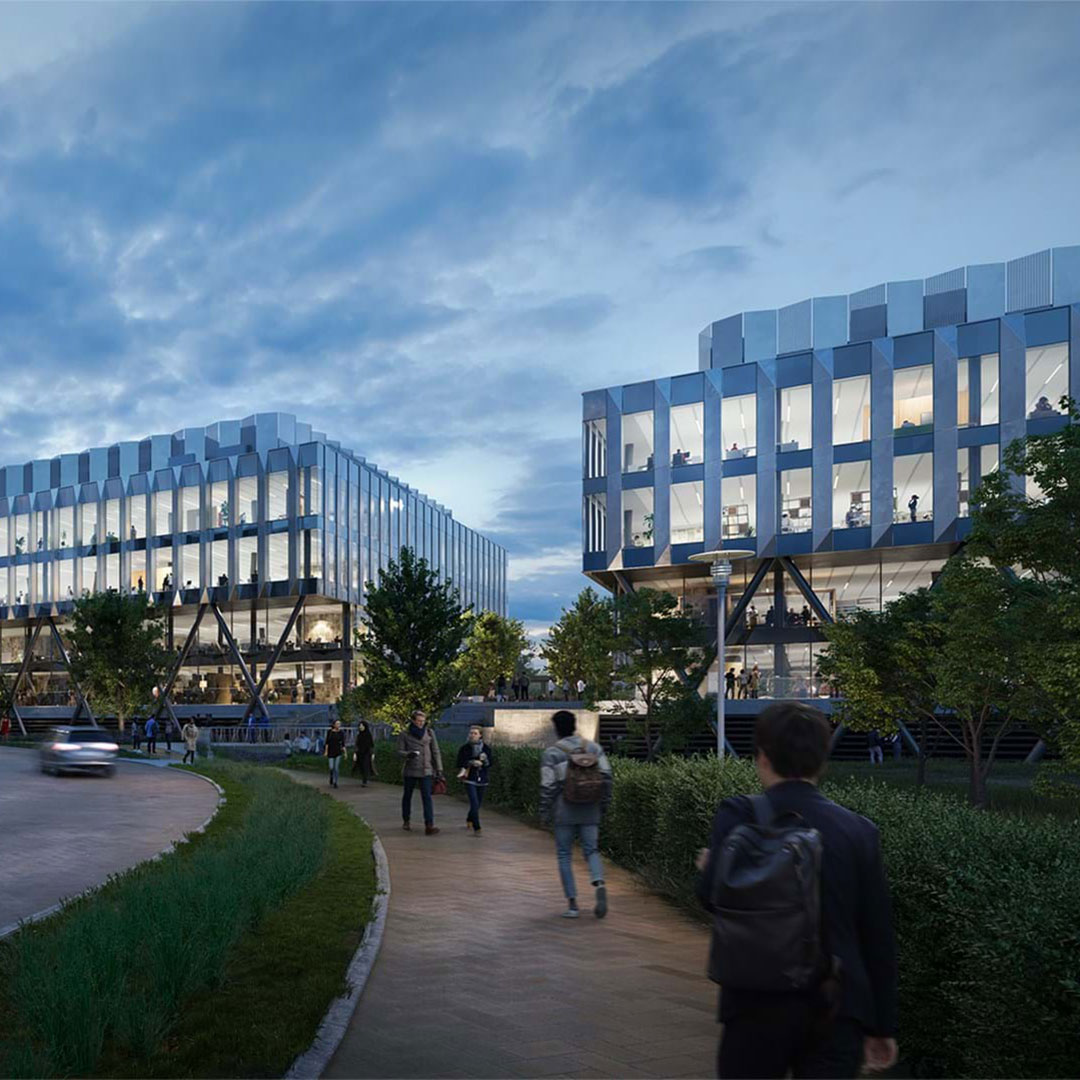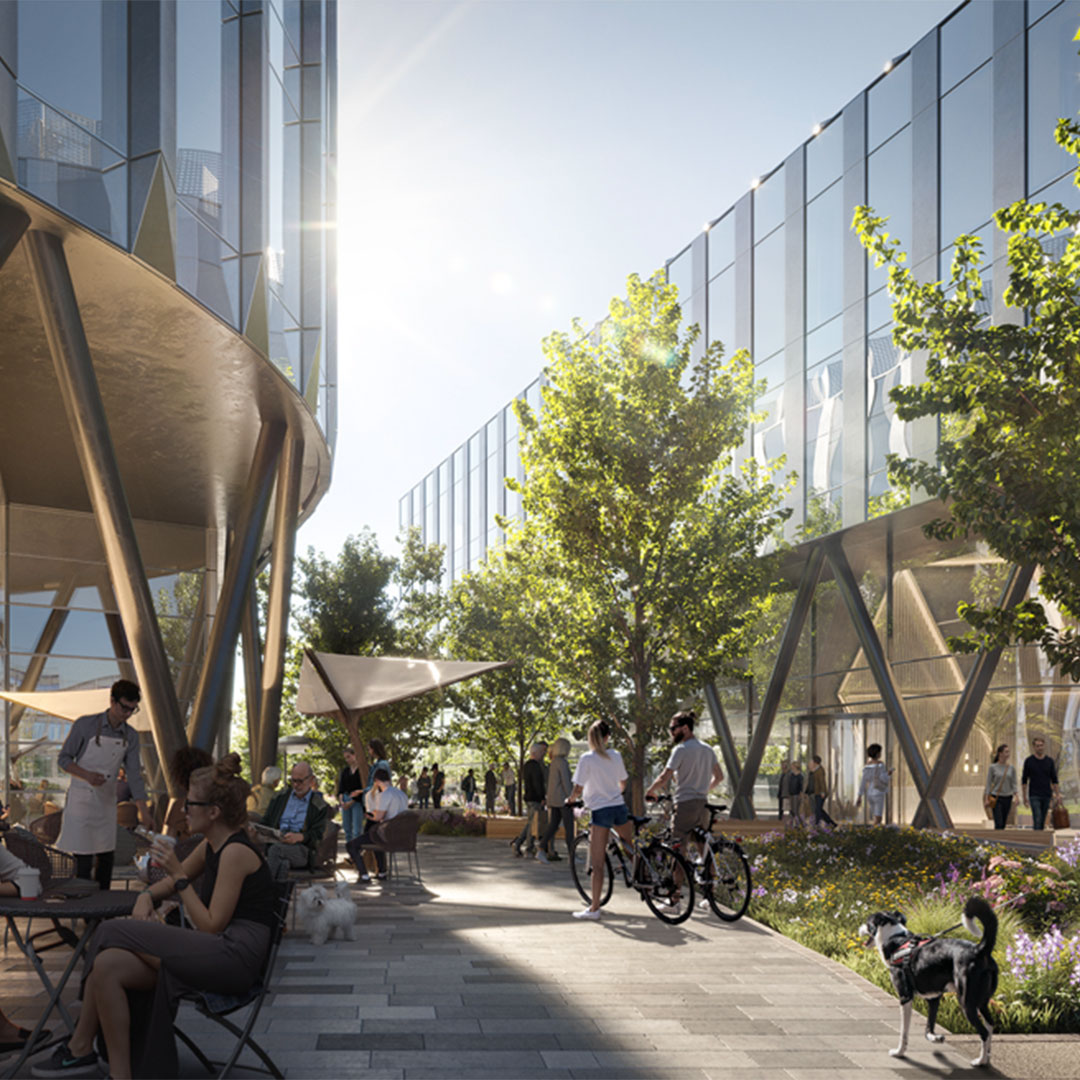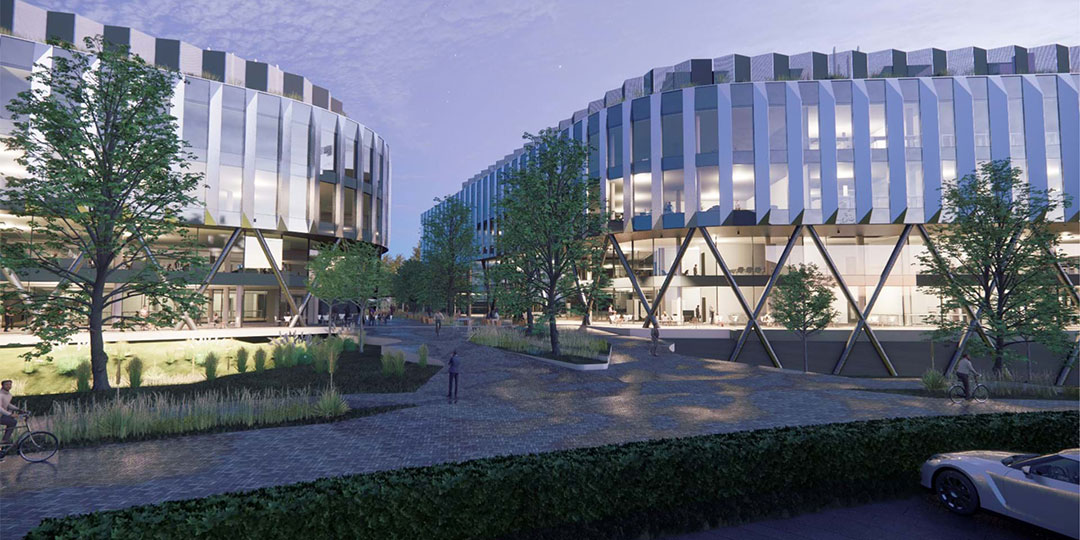News
400,000 sq ft buildings granted Planning Approval at The Oxford Science Park
Regeneration
Planning Approval granted for 400,000 square foot buildings
Planning approval has been granted for buildings totalling 400,000 sq ft at The Oxford Science Park on the southern edge of Oxford.
Designed by Scott Brownrigg, each building will provide headquarters – office and laboratory facilities – for leading science and technology companies.
The Oxford Science Park received planning approval and is majority owned by Magdalen College, Oxford. The Science Park is at the heart of the college's strategy to support discovery, innovation and entrepreneurship.
Advanced
Planning approval was advanced because of the strong performance of the office and lab markets over the last six months.
According to Scott Brownrigg’s website: the buildings are designed with wellbeing, biodiversity and sustainability at the heart of the design.
Walkable pedestrian areas are considered key to the design. The four-storey buildings will have active frontages with cafés and co-working space at ground level. In addition, external working and amenity spaces will create a variety of destinations between the buildings.
Completion
The Oxford Science Park’s 86,000 sq ft Iversen Building is due for completion in summer 2023. It is the next laboratory building to complete in Oxford versus demand for nearly 2msq ft in Oxford and Cambridge.
The planning approval follows a successful public consultation on the development with the local community and the Park’s occupiers. Work on the buildings is expected to create highly skilled local jobs and a significant boost to the regional economy.
Biodiversity will be protected and enhanced throughout the development. In addition, it will target an Excellent BREEAM rating. This will include sustainable design and reduction of carbon use during construction.
Ambitious
Plots 23-26 on The Oxford Science Park are part of long-term, ambitious development plans. The are intended to help meet this demand through the creation of additional office and laboratory space over the next three years.
Rory Maw, CEO of The Oxford Science Park, said, “Following very constructive discussions with Oxford City Council, we are delighted to have planning permission for these three new high performance laboratory and office buildings on Plots 23-26.
“I’d like to thank our occupiers and the local community for their support and everyone on the project team for their hard work towards this important milestone. With The Iversen Building due for completion this summer and plans for the Ellison Institute on Plot 18 submitted for approval, The Oxford Science Park is securing its position as the leading centre of innovation activity in Oxford.”
Biodiverse
The landscape design creates a fully biodiverse habitat featuring native species and improving the existing condition. As well as this, brown roofs where possible are being included on each building.
Scott Brownrigg said the building promotes the use of stairs rather than lifts to encourage physical wellbeing.
Rory Maw, CEO of The Oxford Science Park, said:
“Following very constructive discussions with Oxford City Council, we are delighted to have planning permission for these three new high performance laboratory and office buildings on Plots 23-26.
“I’d like to thank our occupiers and the local community for their support and everyone on the project team for their hard work towards this important milestone. With The Iversen Building due for completion this summer and plans for the Ellison Institute on Plot 18 submitted for approval, The Oxford Science Park is securing its position as the leading centre of innovation activity in Oxford.”
Land referencing services we offer:
» Land registry searches & desktop referencing
» Requests for Information (RFI’s)
» Site Surveys and interviews
» Confirmation Exercise
» Provide a Book of Reference (BoR) & land plans
.
If you would like to know more about exciting projects we are involved with, email us at: enquiries@land-referencing.co.uk
In numbers:
» Buildings approved totalling 400,000 sq ft
» Plot 16 job, understood to be worth £45m
» Demand for nearly 2m sq ft in Oxford and Cambridge, according to Bidwells’ latest research.
Industry experience.
Some of the clients we have worked with…
Stay Connected…
The quickest way to receive information on news, projects, insights and opinions.



