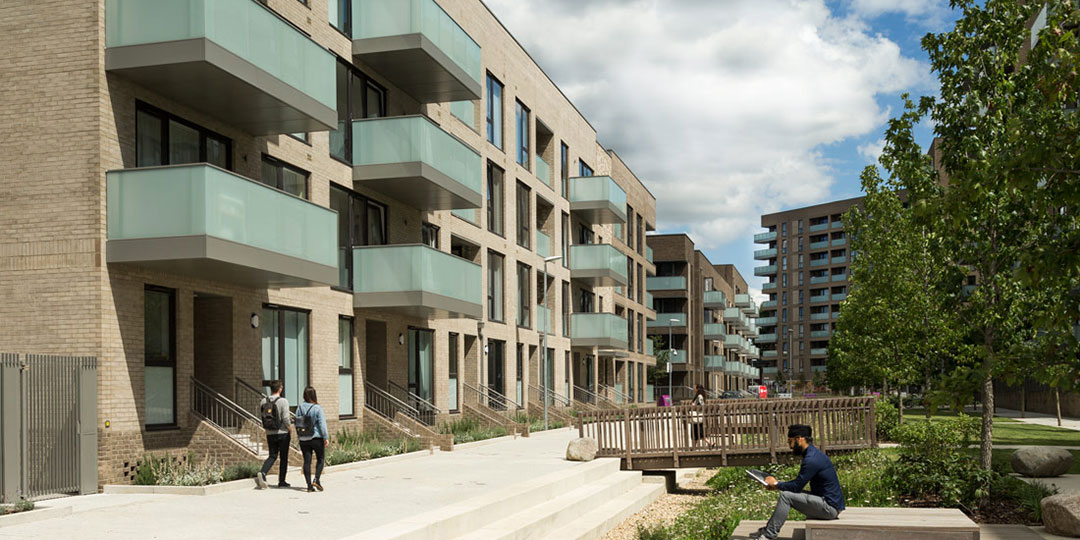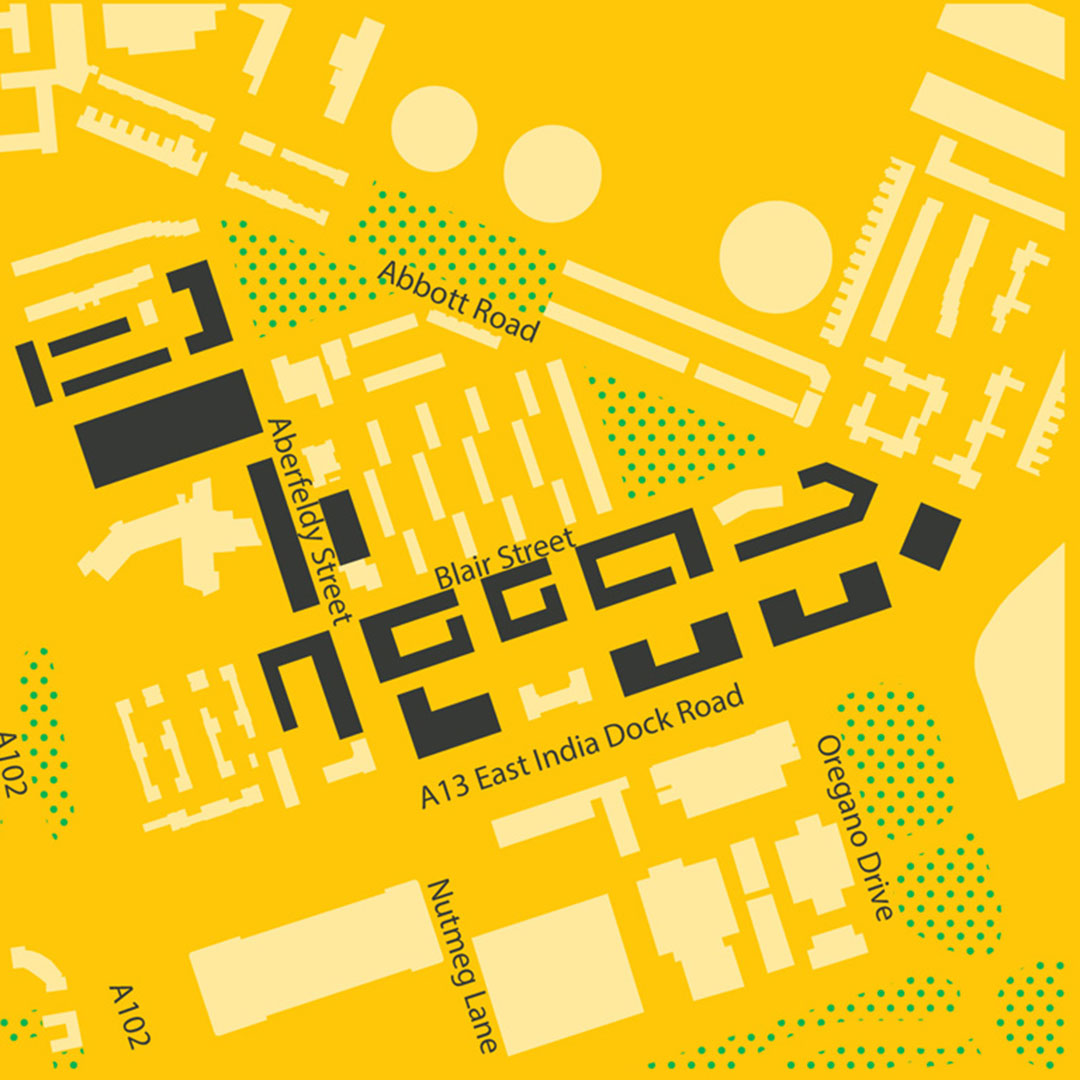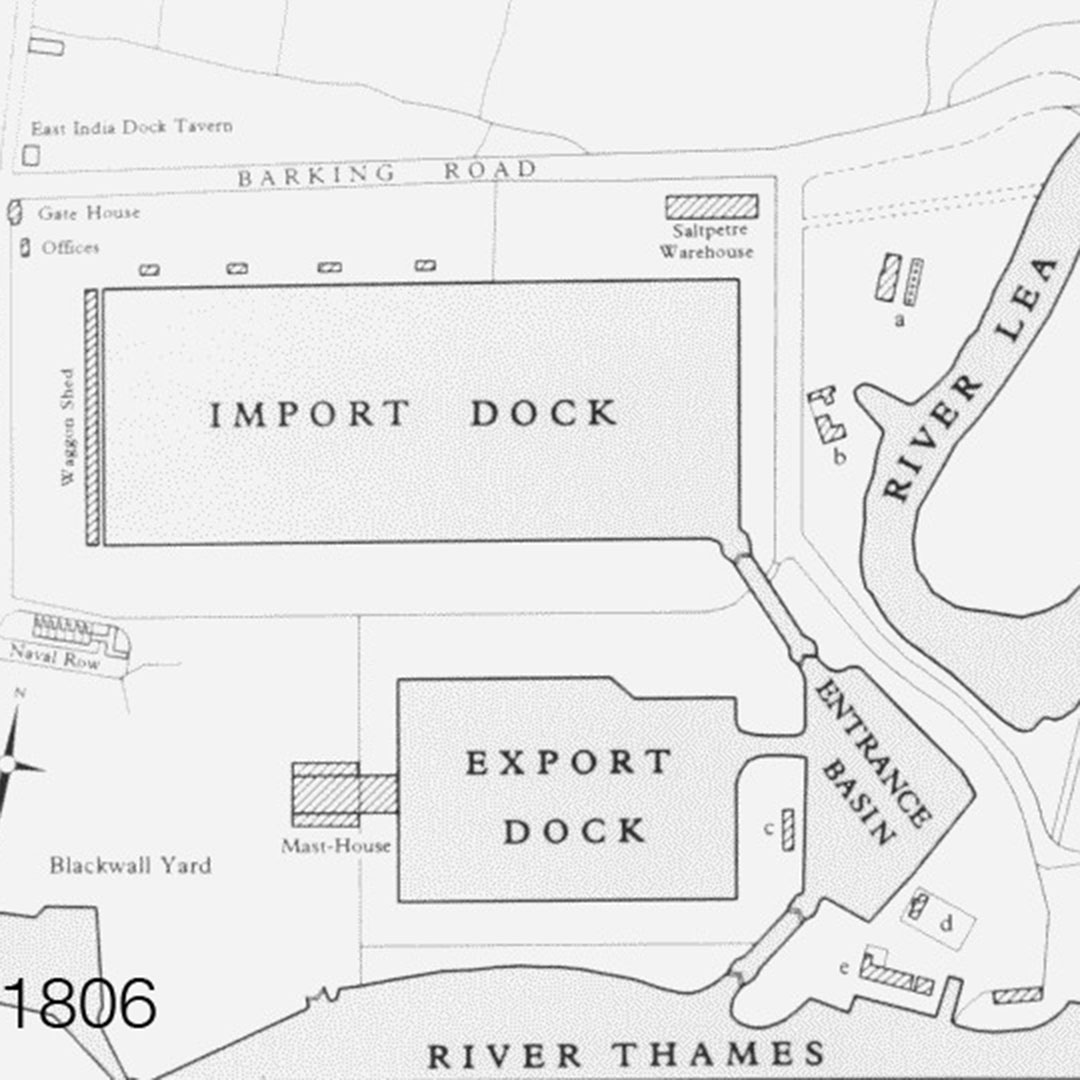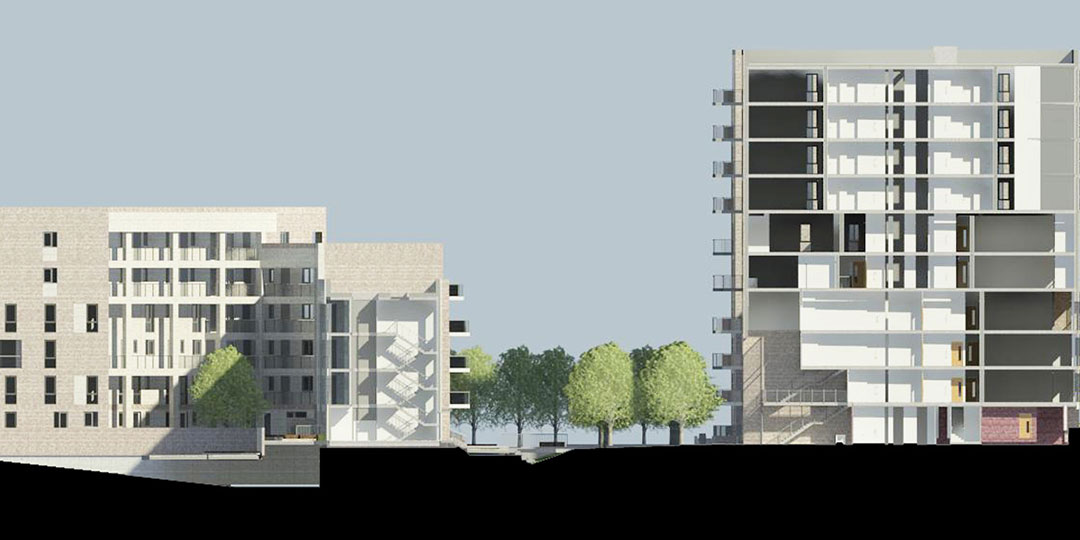News
Architects chosen for Aberfeldy Village
Regeneration
Architects chosen for Next Phase of Aberfeldy Village
The next planned phase of building in Aberfeldy Village has taken a step closer, with architects Morris+Company chosen to design the next phase of Poplar’s Aberfeldy regeneration scheme in east London.
The practice will work with the project’s master planner, Levitt Bernstein, to draw up the next stage of the ongoing redevelopment.
Developer, EcoWorld London are backing the project with local housing provider Poplar HARCA. Plans include more than 1,000 new homes and creating a place that ‘feels like a village’ on the Aberfeldy Estate.
Proposals
The proposals will deliver up to 1,880 new homes and include social rent, shared ownership, and homes for private sale. Poplar HARCA tenants and resident leaseholders will be offered new homes on the estate.
The site covers the Nairn Street Estate to the north of Aberfeldy Village. It also includes Balmore Close, Millennium Green, Abbott Road, Blairgowrie Court, Braithwaite Park and Leven Road MUGA.
LRS were appointed to provide services on the redevelopment scheme. It is believed to be the biggest ever investment in East London.
Over 10 years, the regeneration scheme of Aberfeldy Village will see over 1,000 new homes, shops, healthcare and community facilities. In addition, green space will also be added to provide a better living environment for residents.
The project will also creative over 1,000 construction jobs during the development and 300 jobs when the area is finished.
'Yes' to Regeneration
The architect announcement came shortly after more than 90 per cent of Aberfeldy residents voted ‘yes’ to regeneration. A 90 per cent-plus voter turnout gave the result at a residents’ ballot in October 2020.
Morris+Company associate Harriet Saddington said: "We are delighted to be involved across the masterplan through four distinct areas, sitting at both the heart and edges of the new development.
"Continual conversations with the local community are driving our evolving design as we aim to place Aberfeldy’s strong existing identity at the centre of an exciting vision for the future, to bring new homes and community spirit into a truly diverse neighbourhood for all."
According to the masterplan by Levitt Bernstein, the key concept of the masterplan was to create a series of new routes in and around the site. Thus bringing people into the centre of the scheme from the nearby busy roads and public transport nodes.
New Resources
A new street is planned running north to south with shops, community resources and health facilities. In addition, a faith centre will reinstate the old high street, creating activity within a new village centre. This will be set around a new public square.
The driving force behind the project is to improve the homes and environment for the local community. Importantly, rehousing all existing residents within the new scheme, alongside additional new homes and a broad spectrum of community facilities.
Owned and managed by Poplar HARCA, the estate was situated on a hidden pocket of land. The area was bounded by the A12, A13 and River Lea. What was initially a very self-contained site was opened up by a new pedestrian crossing over the A13. This connected the community to the south and East India DLR station.
Works began on site in 2012, and will take place over six phases. By the end of Phase 3, which is due for completion in 2022, there will be more than 900 new homes built. These include 165 social rent, 17 shared ownership, 561 private sale and 158 private rent – as well as new green spaces, health and community facilities.
Director at Levitt Bernstein, Jo McCafferty, said:
“We are delighted to be working with Morris+Company, the rest of the design team and the local community on this ground-breaking masterplan, which connects Aberfeldy with the Nairn Street Estate and unlocks wider connections in the neighbourhood for the very first time.
“Morris+Company have brought their deep appreciation of the site and its people to the project, with a strong creative and collaborative spirit from the start, which is thoroughly enriching the masterplan and design process."
Land referencing services:
» Land registry searches & desktop referencing
» Requests for Information (RFI’s)
» Site Surveys and interviews
» Confirmation Exercise
» Provide a Book of Reference (BoR) & land plans
.
If you would like to know more about this exciting project and how our team is getting involved, email us at: enquiries@land-referencing.co.uk
Village Plans:
» Over 1,000 new homes: A mix of social rent, shared ownership, private sale and private rent.
» Faith centre: A new faith centre for prayer and reflection.
» Retail spaces: The new retail outlets on Aberfeldy Street will eventually include a new grocery store, café, pharmacy and more.
» Green spaces: Courtyards, a linear park creating East India Green, seating areas, trees, plants and water features.
» Gym: For all Aberfeldy residents.
Industry experience.
Some of the clients we have worked with…
Stay Connected…
The quickest way to receive information on news, projects, insights and opinions.



